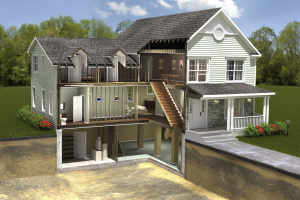Landscaping to Prevent Basement Flooding
What in the world does landscaping have to do with...
05 September, 2025
 Do you have cracks or bowing in your basement foundation walls? The foundation repair experts at SAS Services, Inc. can help.
Do you have cracks or bowing in your basement foundation walls? The foundation repair experts at SAS Services, Inc. can help.
The highly skilled foundation experts at SAS Services, Inc. will restore structural integrity to buildings and residential foundations, repairing settling, cracks, bowing and damaged residential and commercial foundations.
The settling and shifting of foundations can often be caused by building a structure on expanding or contracting soil due to freezing or holding water, improperly compacted fill soils, or from poor landscaping around the home or building’s foundation. Whatever the cause, this settlement can ruin your home or commercial building’s value. Whether you are experiencing settling foundations, bowed or cracked foundation walls, cracks in drywall, sagging floor joists, or have a home sitting on unsuitable foundation soils, SAS Services, Inc. can solve your foundation problems. Our professional foundation repair crews will fix your foundation problem the first time!
For over 25 years we’ve our Michigan waterproofing company has helped the greater Metro Detroit area and southeastern Michigan homeowners and commercial property owners fix foundation problems.
Call SAS Services, Inc. today for a free foundation repair estimate at 1-800-CALL-SAS.
What in the world does landscaping have to do with...
05 September, 2025Creating a home foundation in Michigan, as in many other regions, involves a series of steps tailored to the local climate, soil conditions, and building codes. Michigan’s diverse geography, ranging from sandy soils along the coastlines of the Great Lakes to clay and loam soils inland, necessitates a thoughtful approach to foundation building. The process typically involves the following key steps:
Before any construction begins, a thorough evaluation of the building site is conducted. This includes soil testing to determine the soil type, bearing capacity, and the presence of the water table. Michigan’s colder climate also requires consideration of frost lines—the depth to which the ground freezes during winter—as this affects how deep the foundation must be to avoid frost heave.
The type of foundation selected depends on the soil conditions, the size and design of the home, and budgetary constraints. The most common types of foundations in Michigan include:
Once the foundation type is chosen, the site is excavated to the appropriate depth, considering the frost line and the foundation type. Footings, which are wider than the foundation walls and made of poured concrete, are installed to distribute the weight of the home evenly across the soil.
For basement and crawl space foundations, concrete walls are then poured into forms erected on the footings. In slab-on-grade foundations, a single pour creates the footing and the slab. The concrete must be properly cured, a process that takes several days and ensures the foundation’s strength and durability.
Given Michigan’s wet climate and the potential for heavy snowmelt, waterproofing the foundation is crucial to prevent water intrusion. This typically involves applying a waterproof membrane to the exterior of the foundation walls, installing a perimeter drain system to redirect water away from the foundation, and ensuring proper grading of the surrounding land.
After the foundation is poured and waterproofed, it must pass inspection by local building authorities to ensure it meets all building codes and standards. Once approved, the area around the foundation is backfilled with soil, and construction on the home can proceed.
Building a home foundation in Michigan requires careful planning and adherence to local building codes to ensure the structure’s long-term stability and safety. Properly constructed foundations account for the unique challenges posed by the state’s climate and soil conditions, providing a solid base for the construction of a durable and comfortable home.
Homeowners can address several basic foundation repair tasks to maintain their home’s structural integrity and prevent minor issues from escalating into major problems. While significant foundation issues often require professional intervention, understanding and tackling some basic repairs can save time and money. Here are some foundational repair tasks suitable for homeowners:
Water is a primary enemy of home foundations. Proper drainage is essential to prevent water from pooling around the foundation, which can lead to cracks and leaks.
Applying waterproofing measures can help prevent water ingress through the foundation.
Especially in basements, controlling humidity and condensation can prevent moisture-related issues.
Regularly inspecting the foundation and surrounding property can help catch issues early.
If you encounter significant foundation issues, such as large cracks (wider than a pencil), doors that won’t close, or visible sagging, it’s crucial to consult a professional. Structural engineers or foundation repair specialists can assess the situation and recommend appropriate solutions.
Always prioritize safety when attempting any repair work. Use the correct tools and protective equipment, and don’t hesitate to seek professional help for repairs that are beyond your skill level or could compromise your home’s structural integrity.